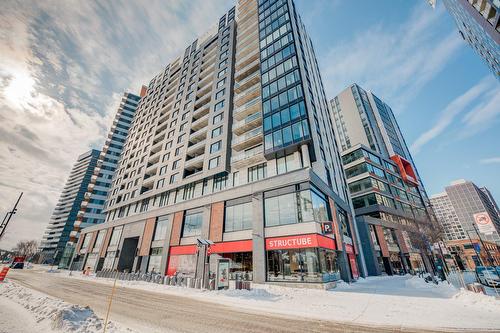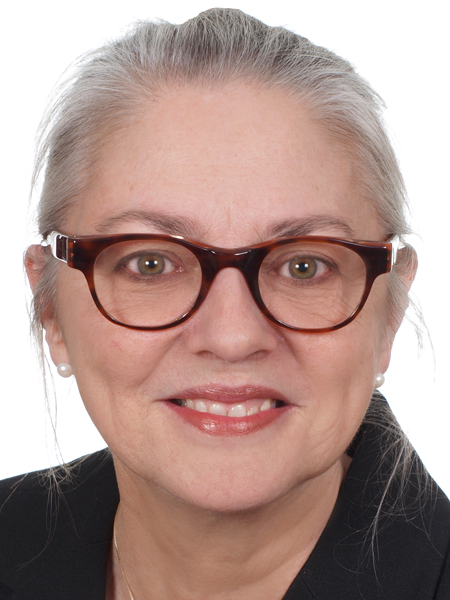



Michelle Chicoine, Residential and Commercial Real Estate Broker | Etienne Dragon, Courtier Immobilier




Michelle Chicoine, Residential and Commercial Real Estate Broker | Etienne Dragon, Courtier Immobilier

Phone: 514.735.2281
Fax:
514.735.7291
Mobile: 514.805.9745

263
BOUL. GRAHAM
Montreal (Mount-Royal),
QC
H3P 2C7
| Neighbourhood: | Griffintown |
| Building Style: | Detached |
| Condo Fees: | $289.00 Monthly |
| Lot Assessment: | $44,200.00 |
| Building Assessment: | $224,400.00 |
| Total Assessment: | $268,600.00 |
| Assessment Year: | 2025 |
| Municipal Tax: | $1,749.00 |
| School Tax: | $209.00 |
| Annual Tax Amount: | $1,958.00 (2025) |
| Floor Space (approx): | 50.4 Square Metres |
| Built in: | 2012 |
| Bedrooms: | 1 |
| Bathrooms (Total): | 1 |
| Zoning: | RESI |
| Animal types: | Pets allowed |
| Heating System: | Electric baseboard units |
| Building amenity and common areas: | Elevator , Balcony/terrace , Fitness room , Leak detection system , Outdoor pool , Roof terrace |
| Water Supply: | Municipality |
| Heating Energy: | Electricity |
| Equipment/Services: | Private balcony , Central air conditioning , Sprinklers , Intercom , Inside storage |
| Washer/Dryer (installation): | Other - hallway |
| Pool: | Heated |
| Proximity: | Highway , Daycare centre , Hospital , Metro , Bicycle path , Elementary school , Réseau Express Métropolitain (REM) , High school , Public transportation , University |
| Restrictions/Permissions: | Short-term rentals not allowed |
| Sewage System: | Municipality |